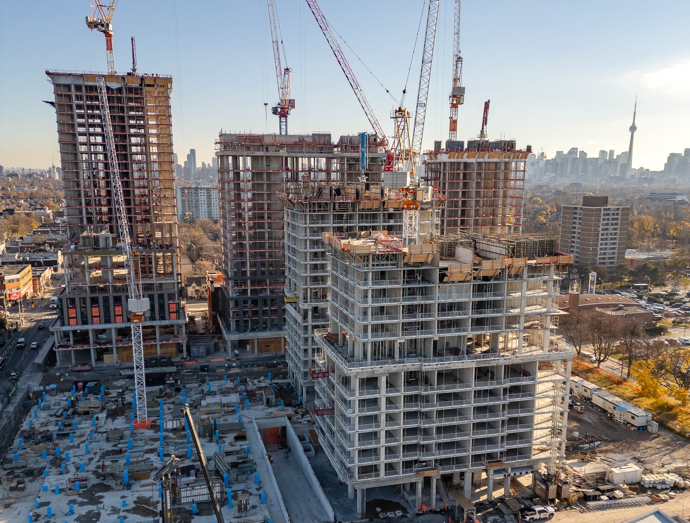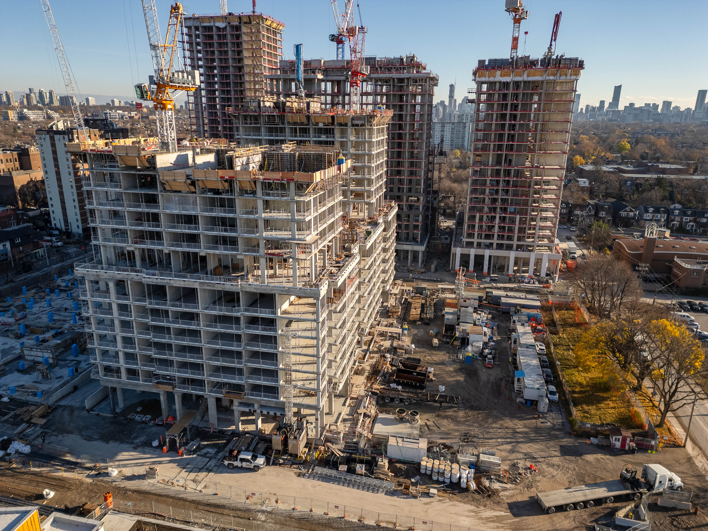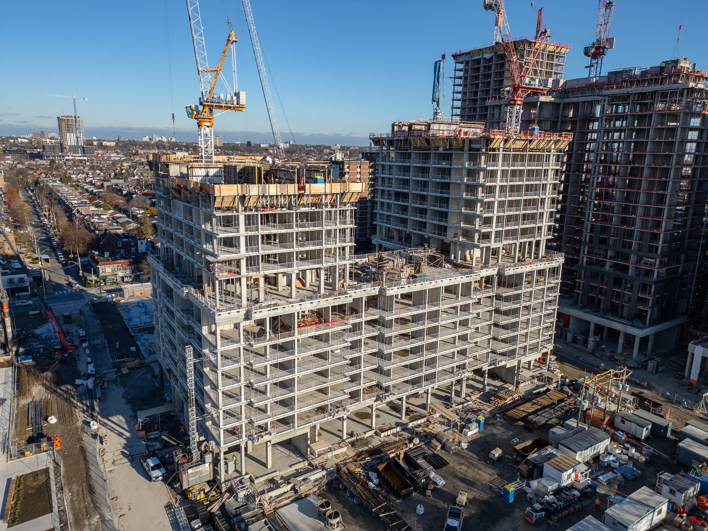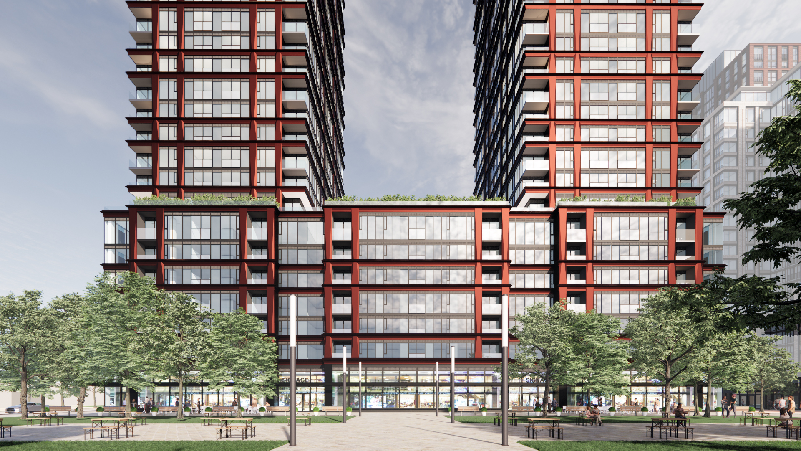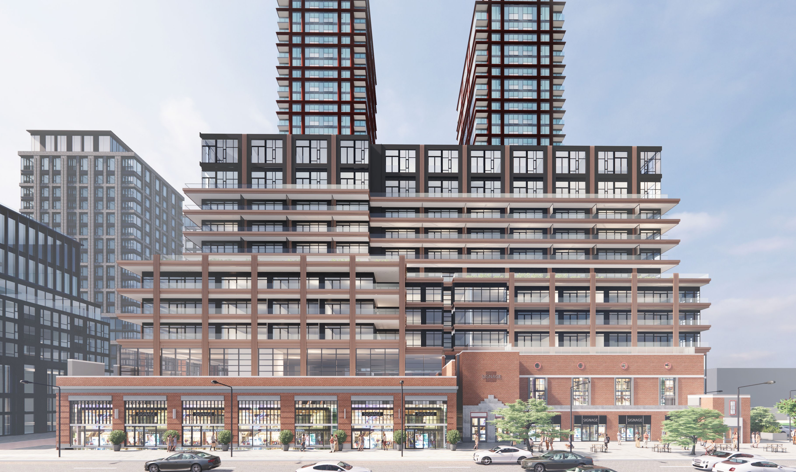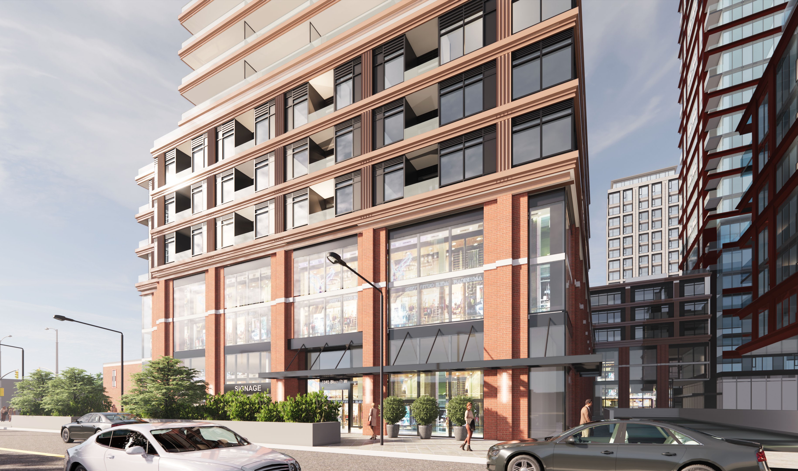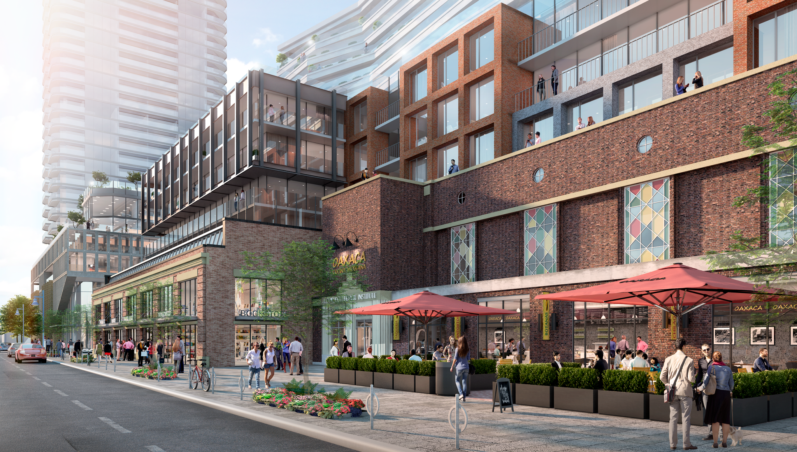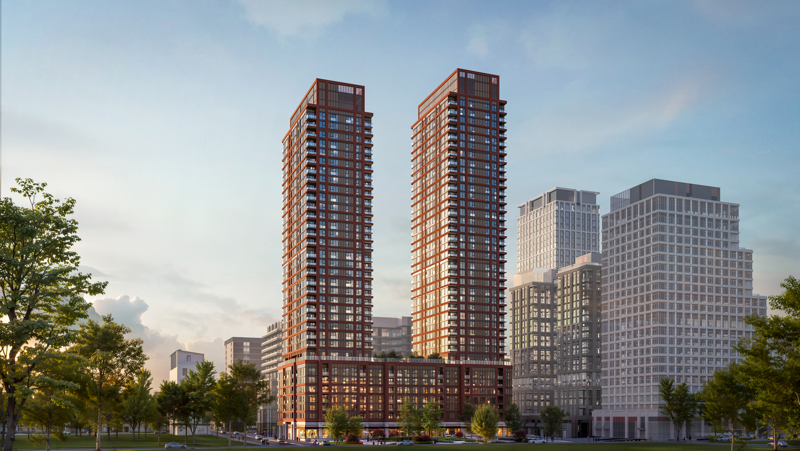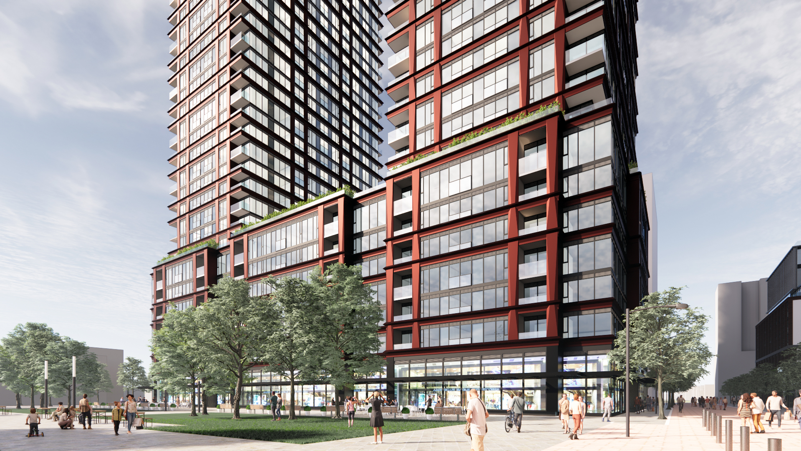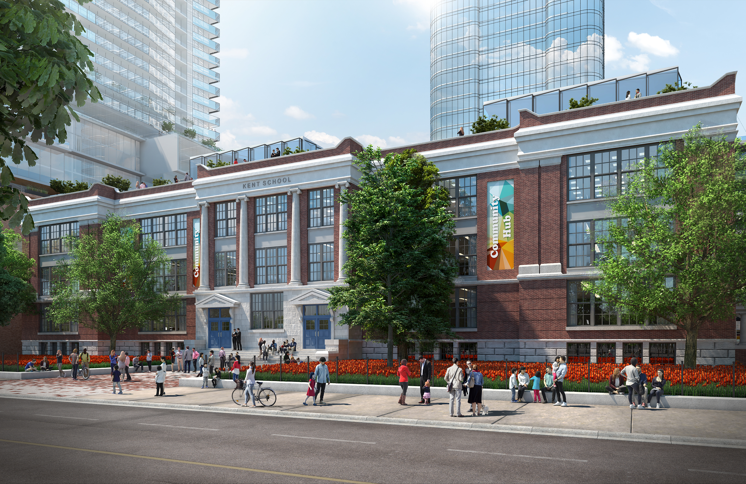Located at one of Toronto’s prominent intersections of Bloor Street West and Dufferin Street, this new mixed-use development will be a master planned community that includes new residential, office and retail spaces. Along with the new buildings, there will be an abundance of community amenities including a new public road and public park.
The development will infuse the existing fabric of the neighbourhood with new built forms to meet the needs of this changing community through the retention of the historic Kent School and the preservation of the heritage façade of Bloor Collegiate Institute.
Hazelview will bring over 1,000 new rental units to the market while the broader community benefits will deliver public affordable housing units, community hub and public daycare.
This fully accessible urban design will include new roads to improve traffic circulation, enhanced landscape designs to improve the pedestrian realm at grade and an abundance of car and bike parking. The community is in close proximity to the Dufferin Subway TTC Station and residents can easily access it via a newly constructed below-grade pedestrian tunnel.
For information on Bloor & Dufferin, click here.
56
Affordable Housing Units
8-37 Storeys
Height
1.5M+ SF
Gross Floor Area
1,000+
Units

