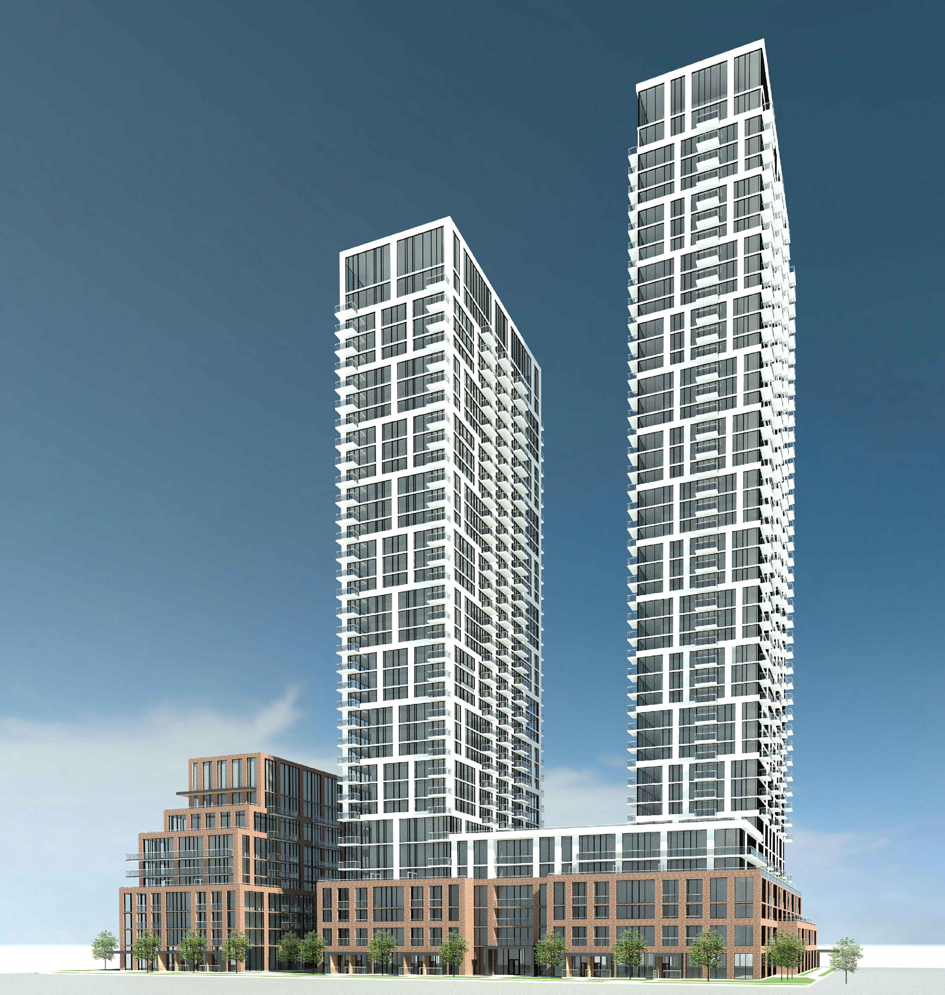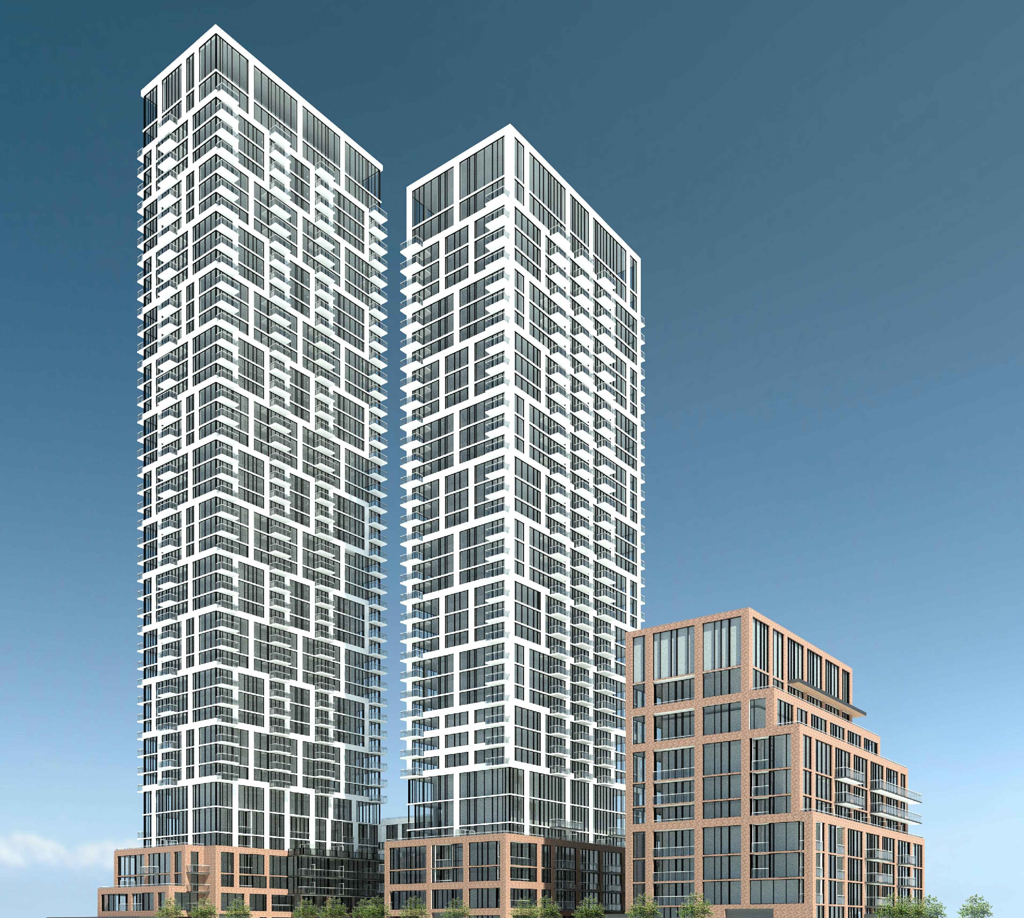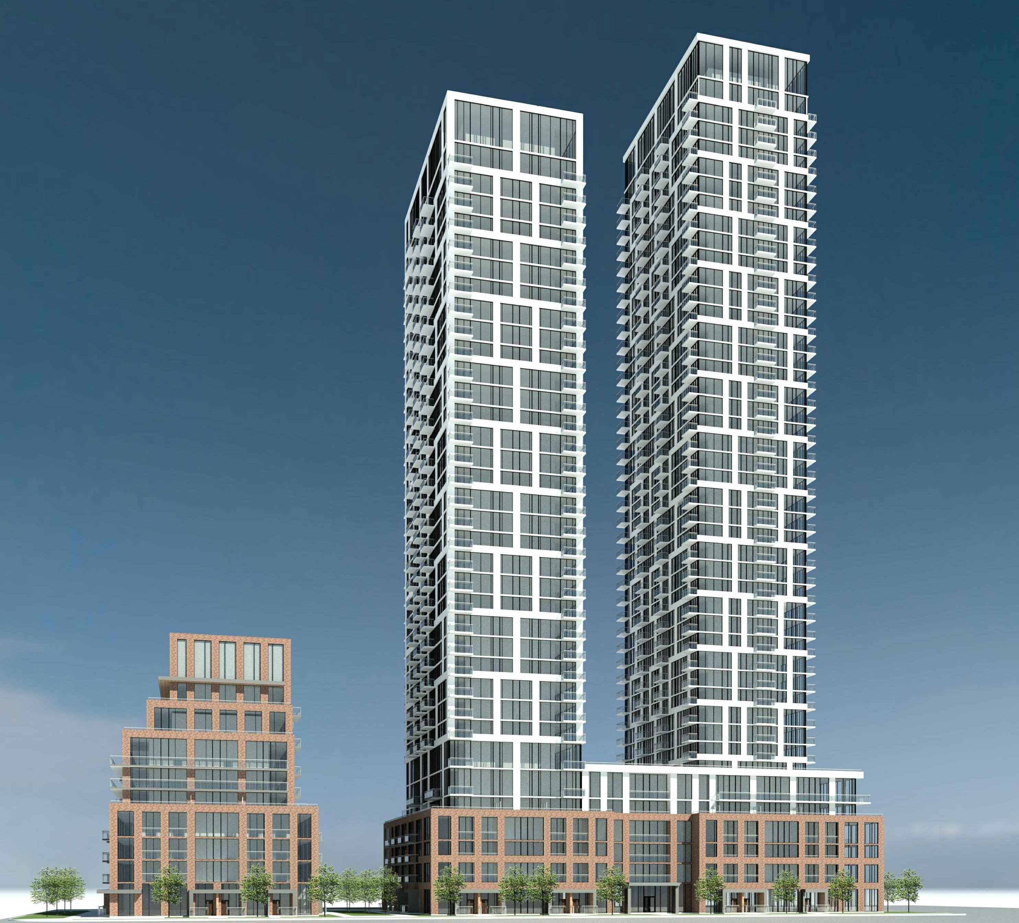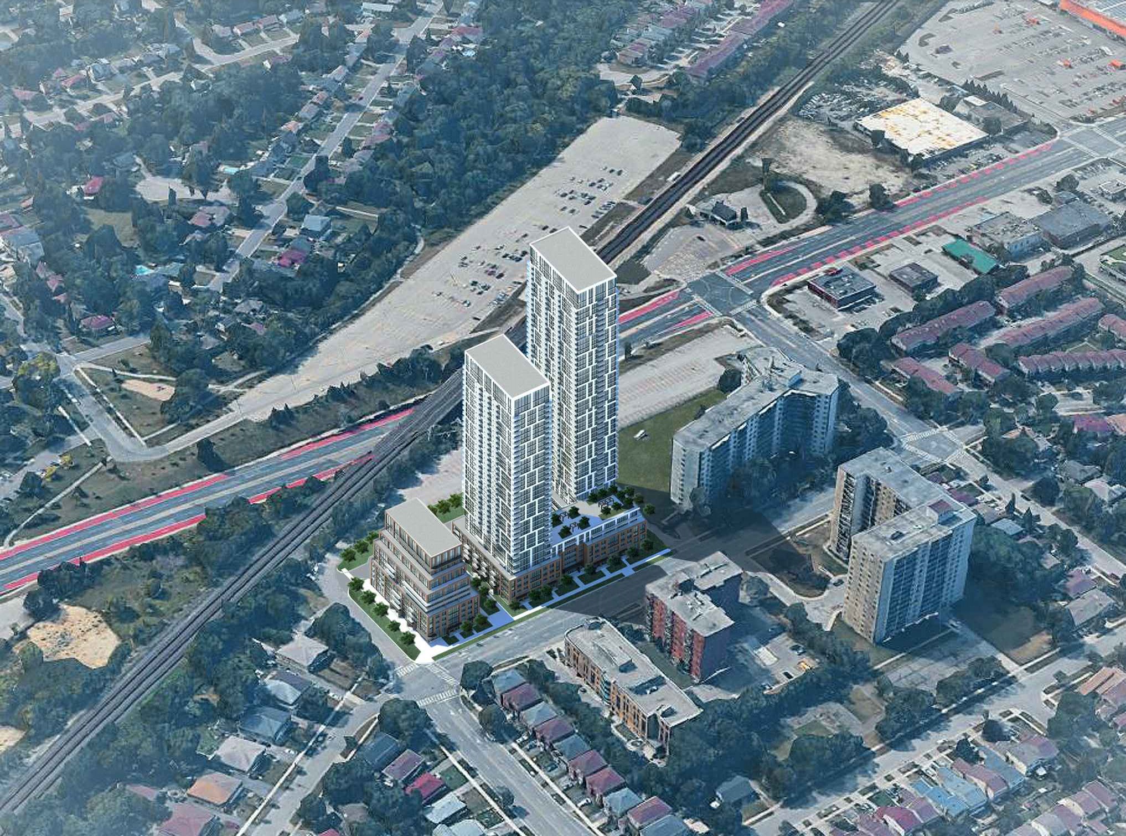123 Bellamy is a master-planned, transit-oriented development located in the heart of Scarborough’s South Cedarbrae neighbourhood. The 4.7-acre site is currently home to a 12-storey, 250-unit rental apartment building and features a significant area of underutilized green space and surface parking. Hazelview’s proposed infill development will introduce approximately 752,000 square feet of new residential gross floor area.
The vision includes two residential towers rising 44 and 35 storeys, connected by a 6-storey podium, as well as a separate 9-storey mid-rise building. The existing 12-storey building is planned to be retained on site, ensuring continued housing for current residents. The proposal also includes the creation of a new public park located at the southeastern portion of the site, contributing to the neighbourhood’s open space network.
Situated just steps from Eglinton GO Station, the site offers unparalleled access to regional transit, while also benefiting from proximity to retail amenities, educational institutions, and major transportation corridors such as Kingston Road and Highway 401.
Amenity Programming to Foster Connection and Comfort
Amenity spaces will be designed to support a balanced, community-oriented lifestyle, offering both indoor and outdoor spaces that feel like an extension of home. With a focus on well-being, productivity, and leisure, the amenity mix will be on par with new condominium and purpose-built rental offerings in the area. Further programming details will be announced as planning progresses.
Interior Features
Suite finishes, corridor designs, and access control systems are currently being refined, with plans to deliver high-quality materials and thoughtful layouts that reflect today’s rental standards.
TBD
Completion
4.7-acre
Master Planned Site
~752,000 SF
New Gross Floor Area
250
Existing Units Retained




