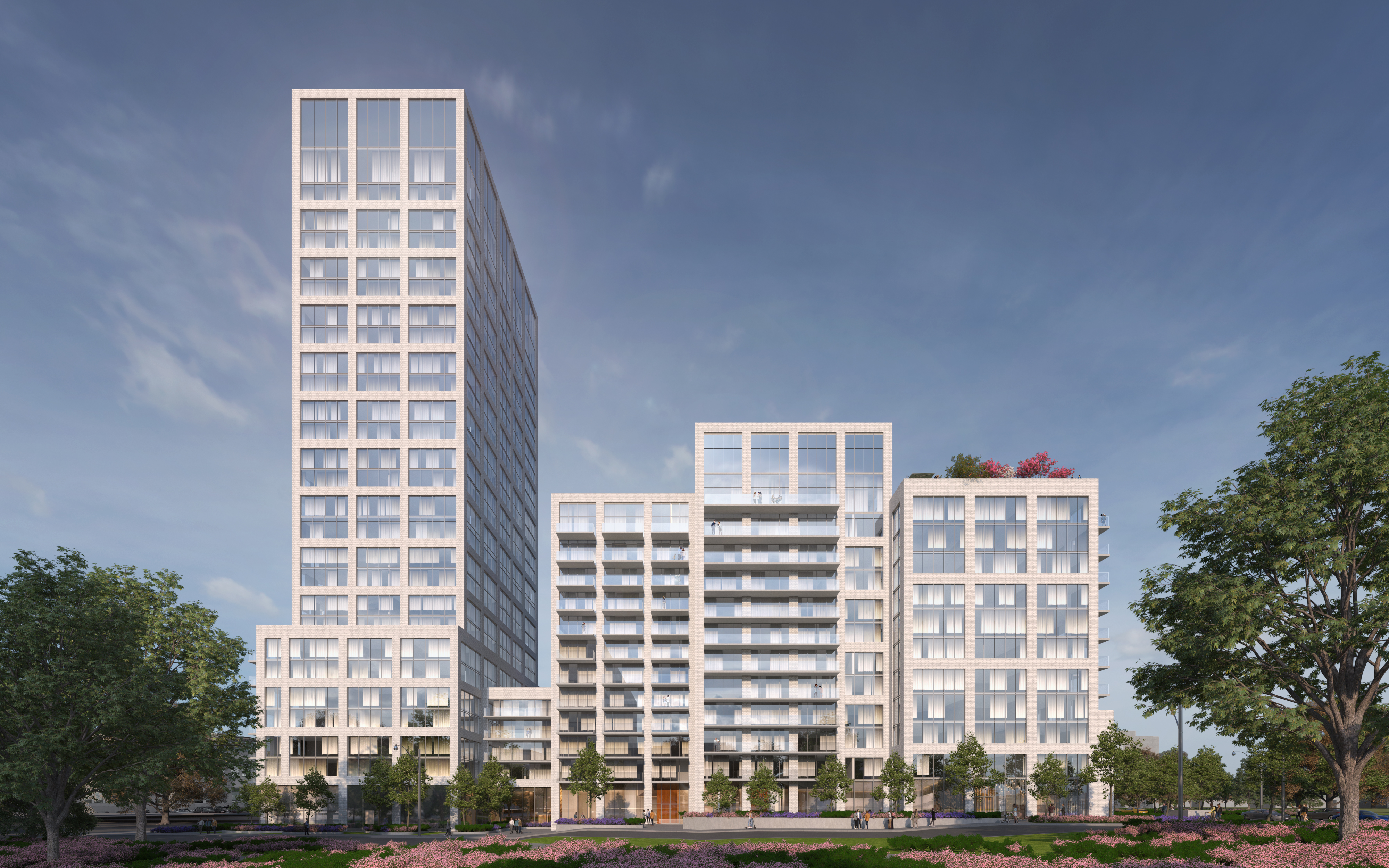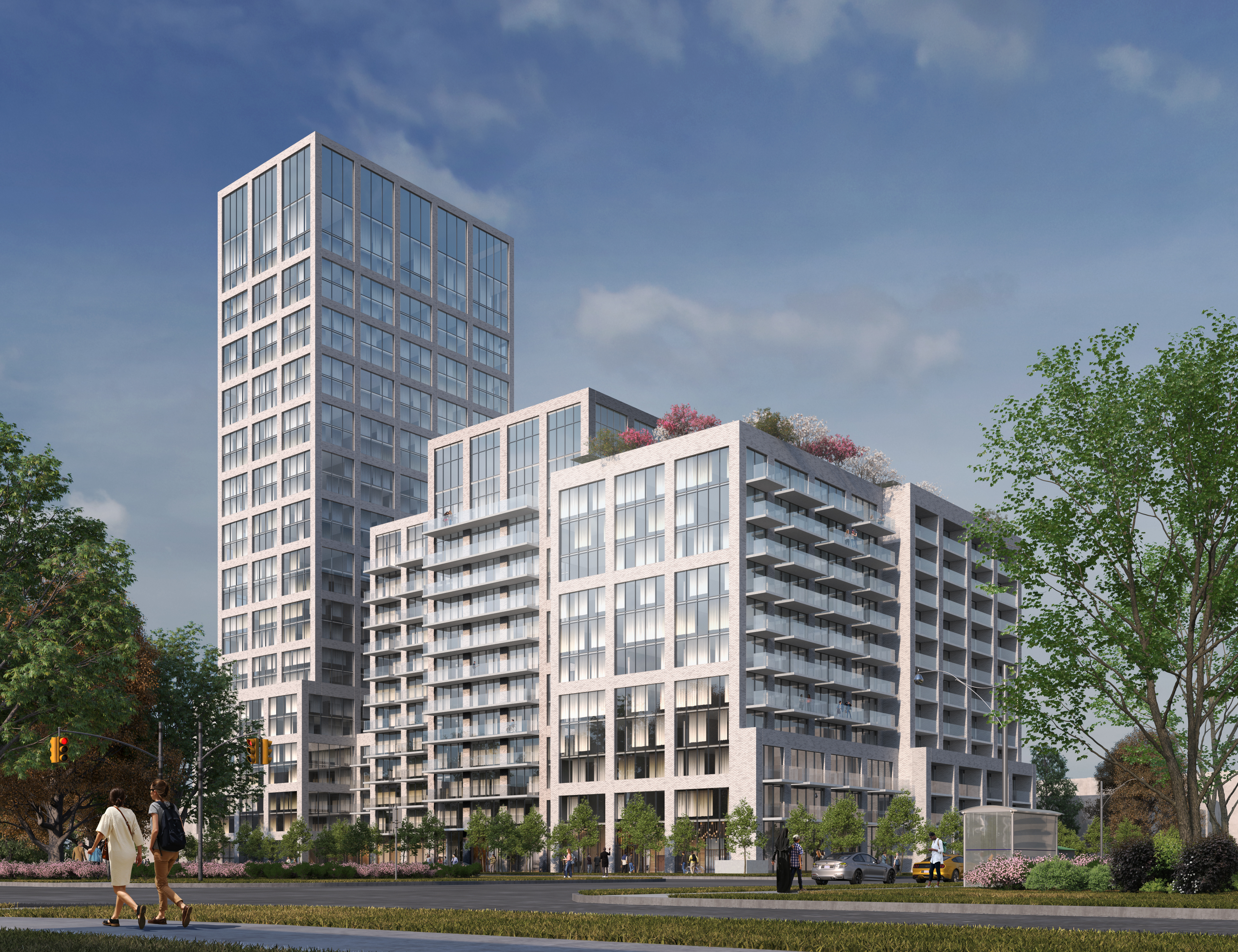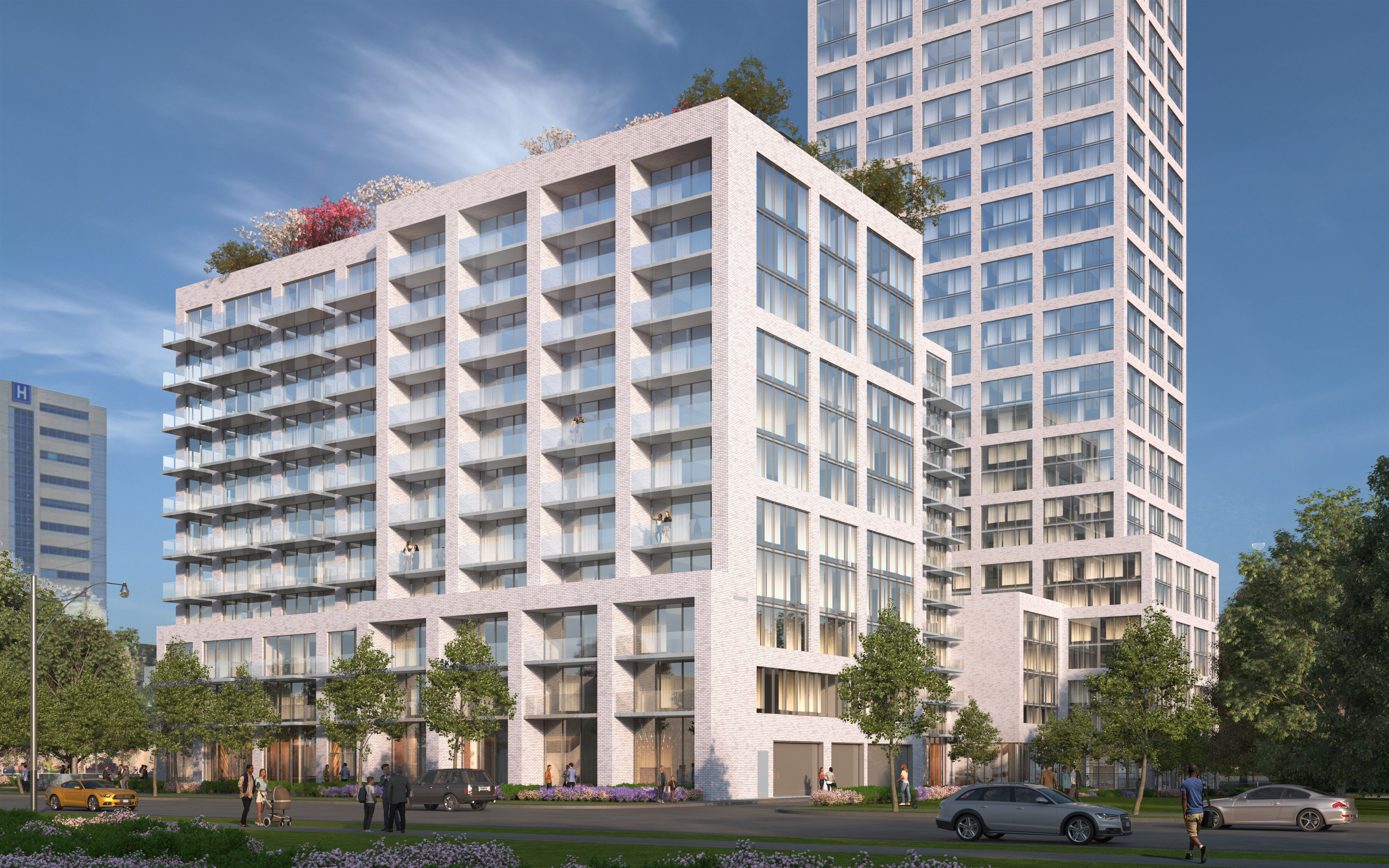Strategically located near the intersection of Highway 401 and Keele Street, 1265 Wilson is a transformative residential redevelopment that reimagines a currently underutilized site in Toronto’s Downsview neighbourhood. The existing 4-storey, 61-unit rental building is part of a proposed plan to introduce a modern, master-planned community featuring a mix of housing options and thoughtfully designed public spaces.
The proposed development will introduce approximately 469,000 square feet of new residential gross floor area across five new buildings:
- An 11-storey building fronting Wilson Avenue
- A 31-storey tower facing south
- Two 12-storey mid-rises
- A 5-storey building in between
Three levels of underground parking will provide 434 stalls to support residents and visitors.
Designed for Vibrant Living
The development will offer approximately 16,000 square feet of interior and 9,000 square feet of exterior amenity space, crafted to support resident well-being and community connection. Ground-level townhome-style units along Wilson Avenue will contribute to a more engaging and active streetscape, enhancing the public realm and pedestrian experience.
Amenity details are currently being finalized, but will reflect a modern lifestyle, offering versatile spaces that feel like a natural extension of home.
Interior Features
Plans for suite finishes, corridor design, and access control systems are under development. Two design palettes will be offered to residents, with premium finishes aligned to market expectations for contemporary urban living.
TBD
Completion
~469,000 SF
New Gross Floor Area
575
New Rental Units
5
New Buildings



