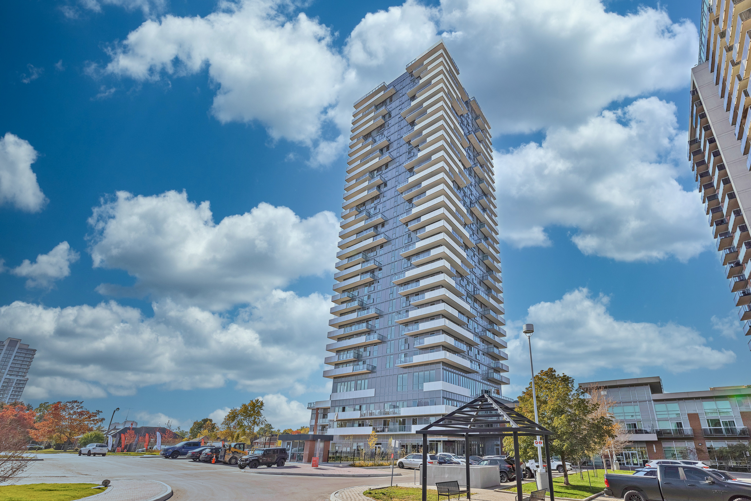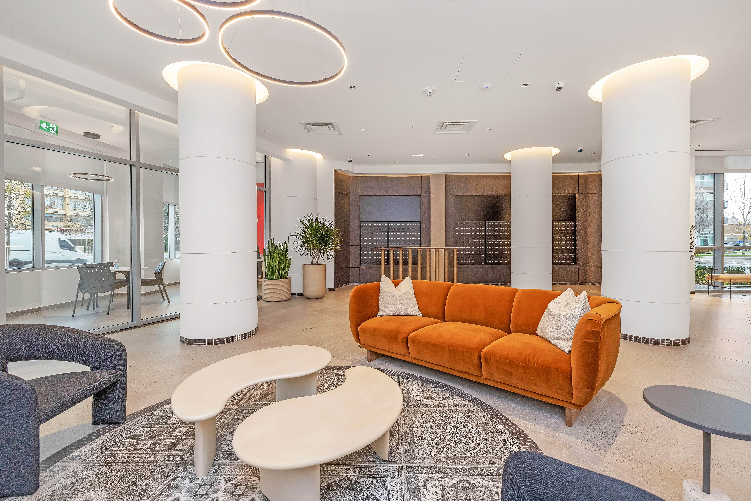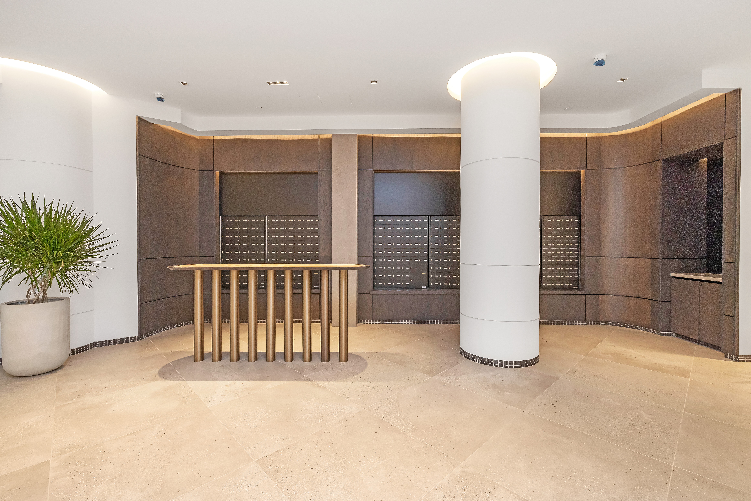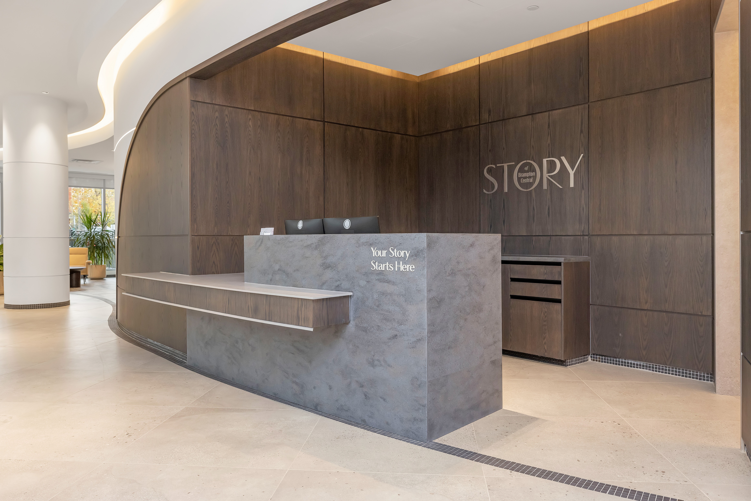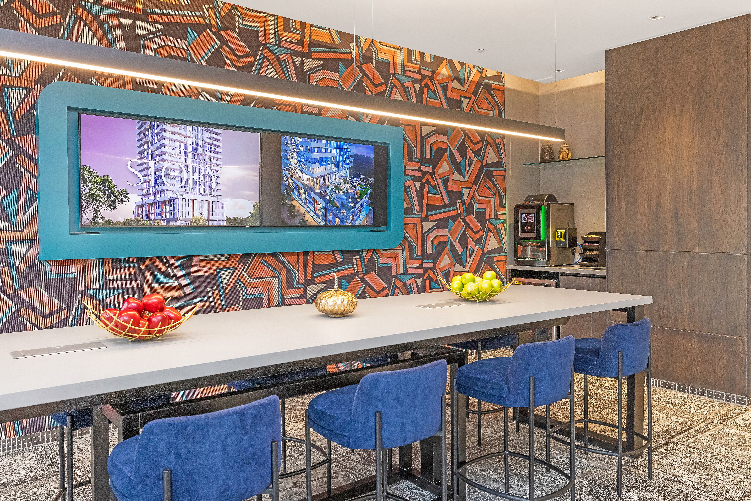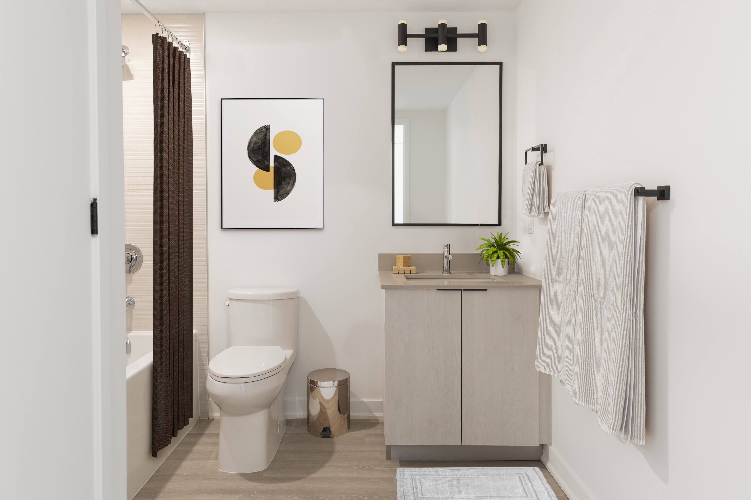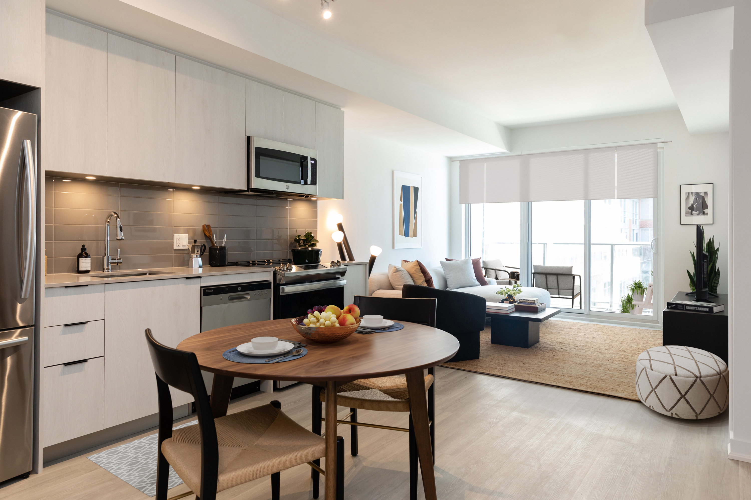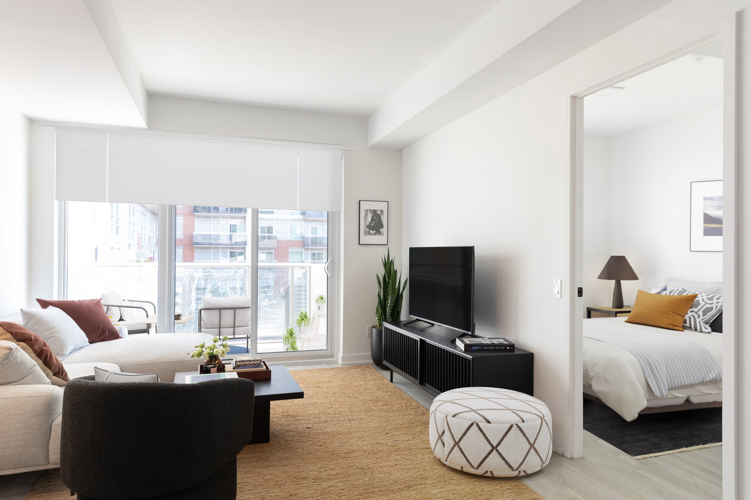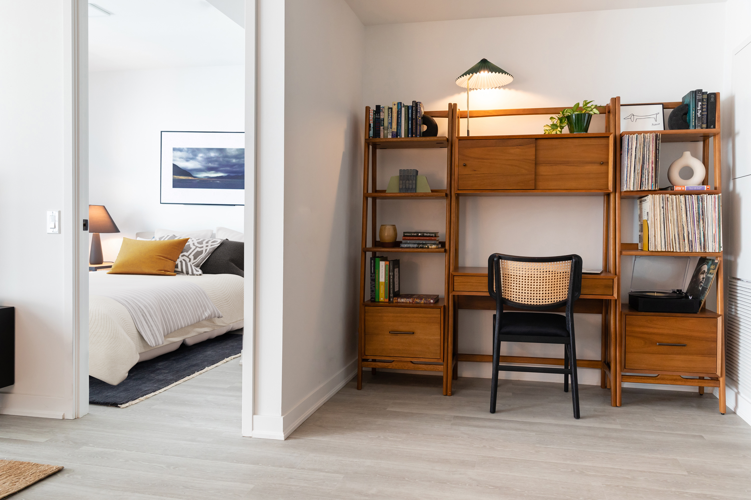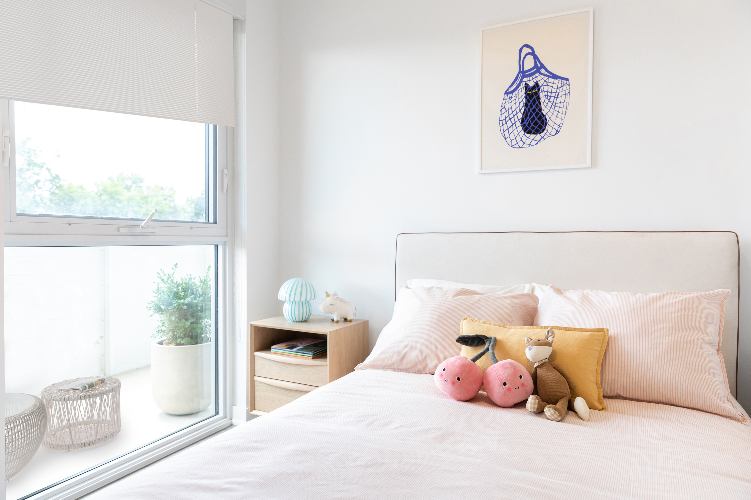
Welcome to STORY of Brampton Central – Award-Winning Rental Living
Discover STORY of Brampton Central, Hazelview Investments' acclaimed residential community proudly named the 'Rental Development of the Year (Over 200 Units)' at the Federation of Rental-housing Providers of Ontario MAC Awards. Recognized for outstanding creativity, superior suite design, impressive curb appeal, and exceptional amenities, STORY of Brampton Central exemplifies premier rental living.
Elevated Living in Brampton’s Tallest Building
Standing tall at 31 storeys, STORY of Brampton Central offers 272 thoughtfully designed residential units, including one guest suite. Each suite features expansive floor-to-ceiling windows, private balconies, and luxurious finishes such as durable Luxury Vinyl Plank flooring, Italian custom-designed kitchens, Caesarstone quartz countertops, stainless steel appliances, elegant millwork cabinetry, in-suite washer/dryers, and advanced thermal control systems.
First-Class Amenities for a Premium Lifestyle
Residents at STORY of Brampton Central enjoy a remarkable 7,594 sq. ft. of indoor and 5,802 sq. ft. of outdoor amenity spaces.
Ideal Location in Vibrant Brampton
Ideally situated at 205 Queen Street East, STORY of Brampton Central puts residents in the heart of Brampton’s thriving community. Enjoy easy access to downtown Brampton, the GO station, Rose Theatre, Peel Art Gallery, Garden Square’s outdoor festivals, and Gage Park. Explore the diverse culinary scene, or embrace nature with nearby parks, trails, and open green spaces like Duggan and Centennial Parks.
Enhanced Resident Experience with VTS Rise Technology
STORY of Brampton Central integrates advanced VTS Rise technology, ensuring seamless, secure, and convenient living. With keyless smart technology and an interactive resident app, residents can effortlessly manage service requests, reserve amenities, engage with property management, and participate in community events. The VTS Rise app provides real-time surveys and insights, allowing management to continually enhance the resident experience.
Discover Your New Home
Learn more or book your personalized tour today at www.mystorybrampton.com.
2023
Completion
31 Storeys
Height
244,303 SF
Gross Floor Area
272
Units


