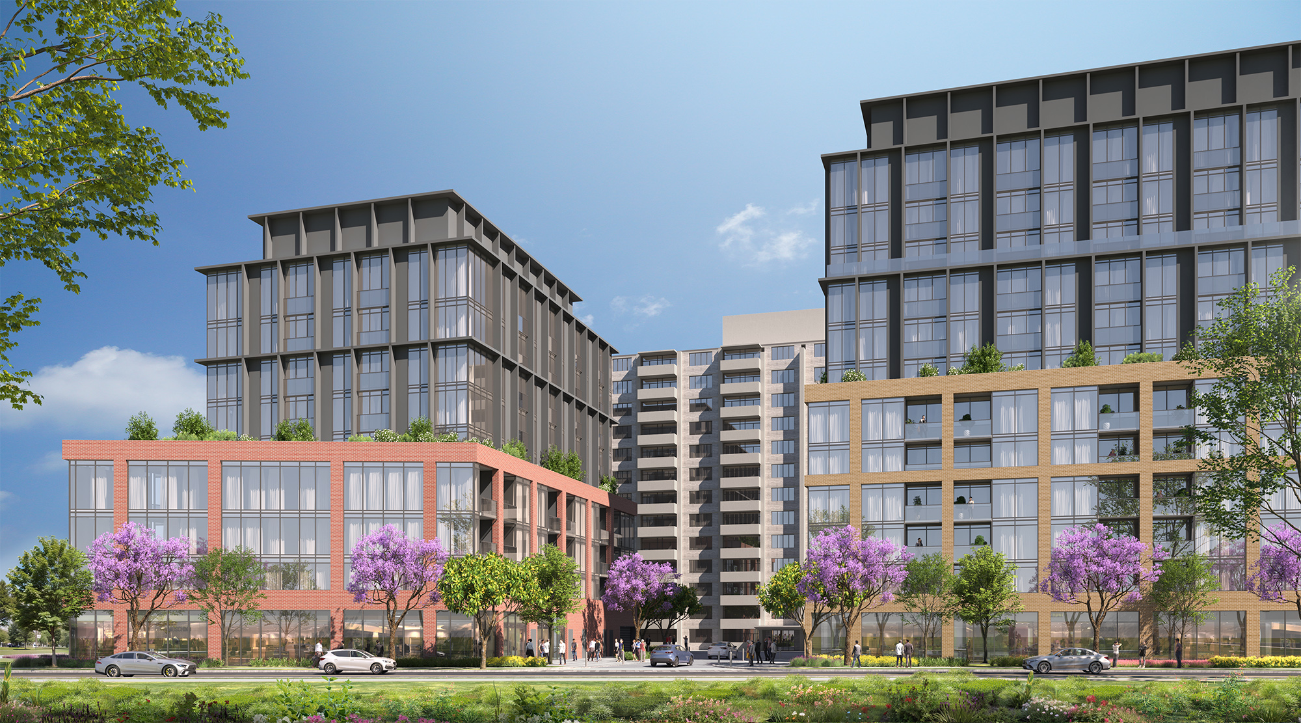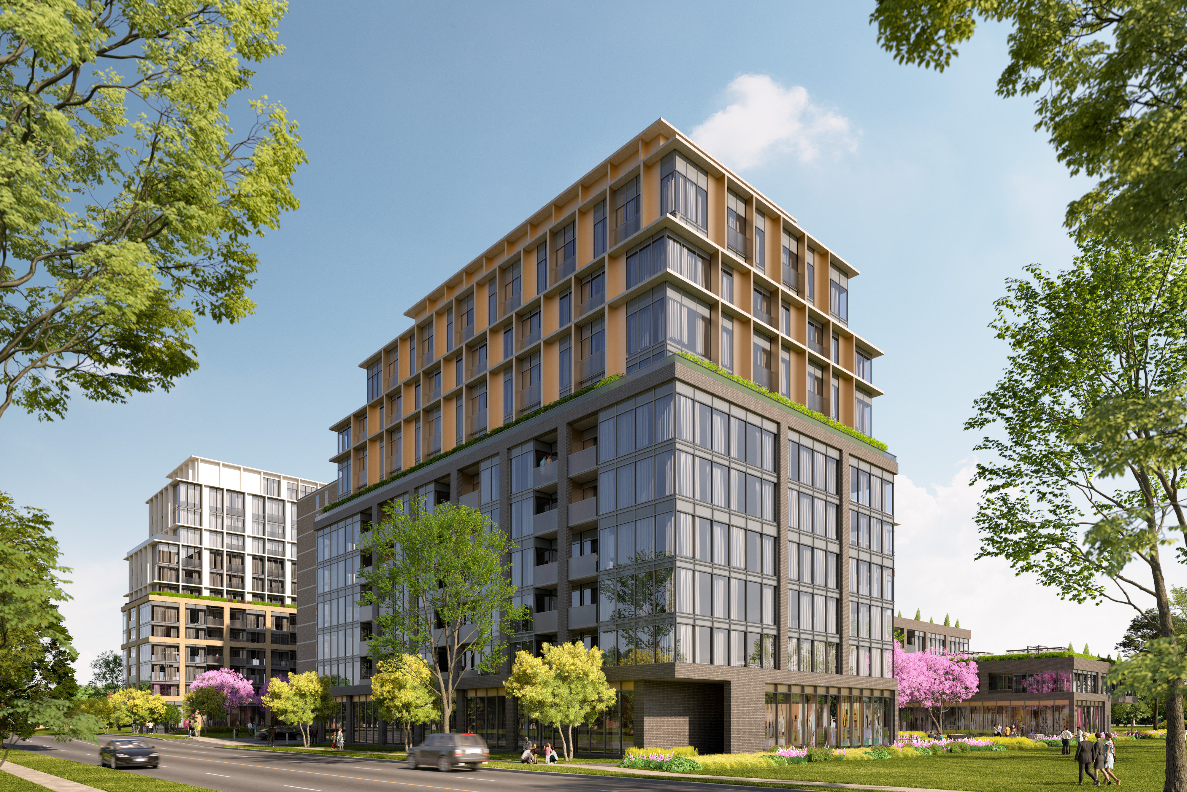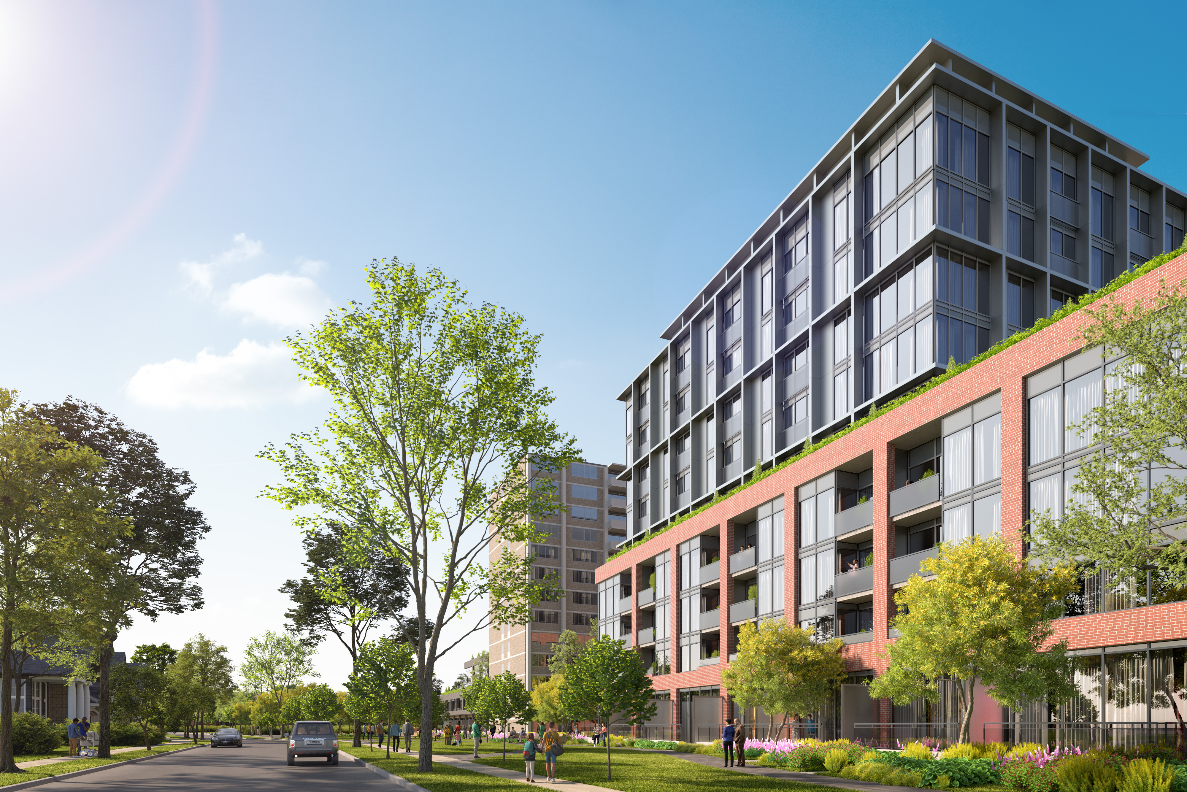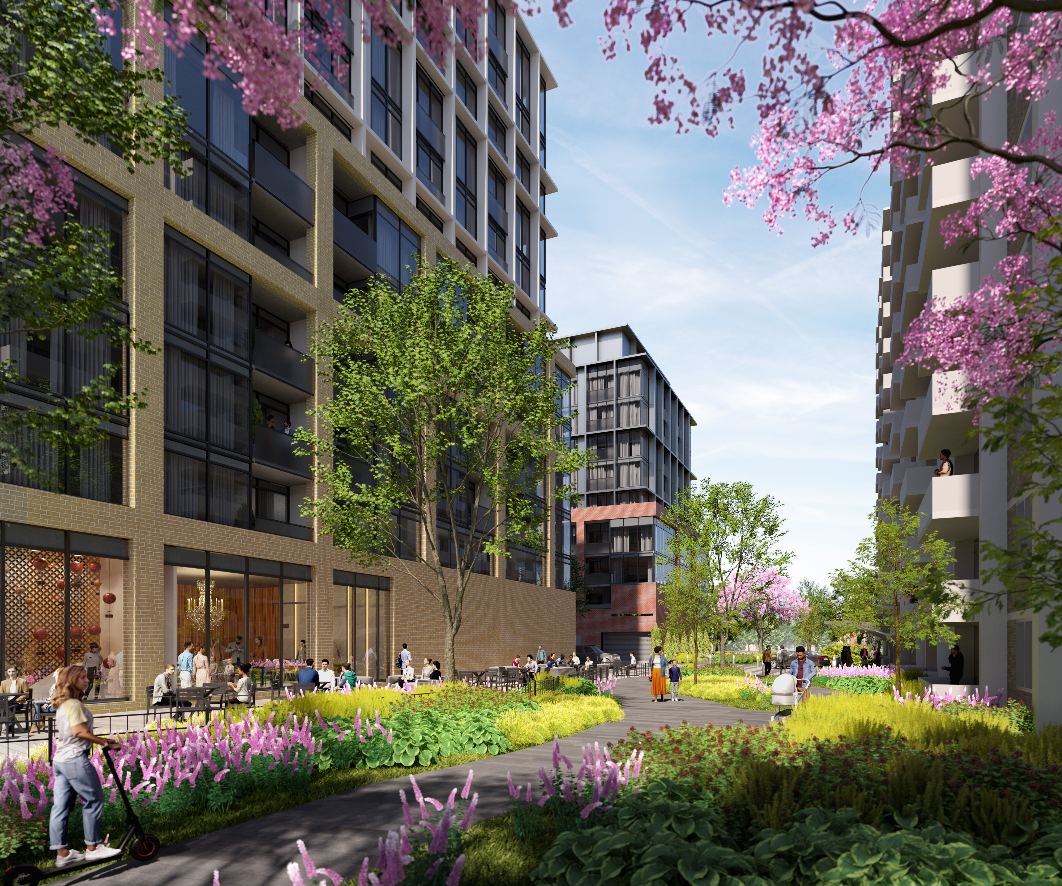Located at the intersection of Bloor Street West and Markland Drive, 210 Markland is ideally positioned between Highway 427 and Dixie Road in Etobicoke. The site currently features a 13-storey residential rental building with both surface and underground parking. Hazelview’s vision for this site includes a carefully integrated infill development that will introduce approximately 480,000 square feet of new residential gross floor area.
The proposal features three new mid-rise buildings: an 8-storey and 12-storey tower on the east side of the existing structure, and a 10-storey building to the west. The redevelopment includes three levels of underground parking, providing approximately 438 parking stalls to serve both new and existing residents.
Amenities Designed for Everyday Living
The proposed development will offer a total of 15,000 square feet of indoor amenity space and 12,000 square feet of outdoor amenity areas. Each new building will have dedicated indoor and outdoor spaces, designed to enhance daily living and community connection. The site will also benefit from significantly improved landscaping, new public parkland dedication along Silverthorne Bush Drive, and the introduction of a POPS (Privately Owned Publicly Accessible Space).
These features support vibrant outdoor experiences and create stronger pedestrian connections within the community, including mid-block access between Bloor Street West and Silverthorne.
Interior Features
Details on suite finishes, corridor designs, and access control packages will be shared as plans advance, with a focus on functional layouts and modern finishes that complement the lifestyle of today’s renters.
tbc
Completion
~480,000 SF
Gross Floor Area
8, 10 & 12
New Building Storeys
450+
Residential Units




