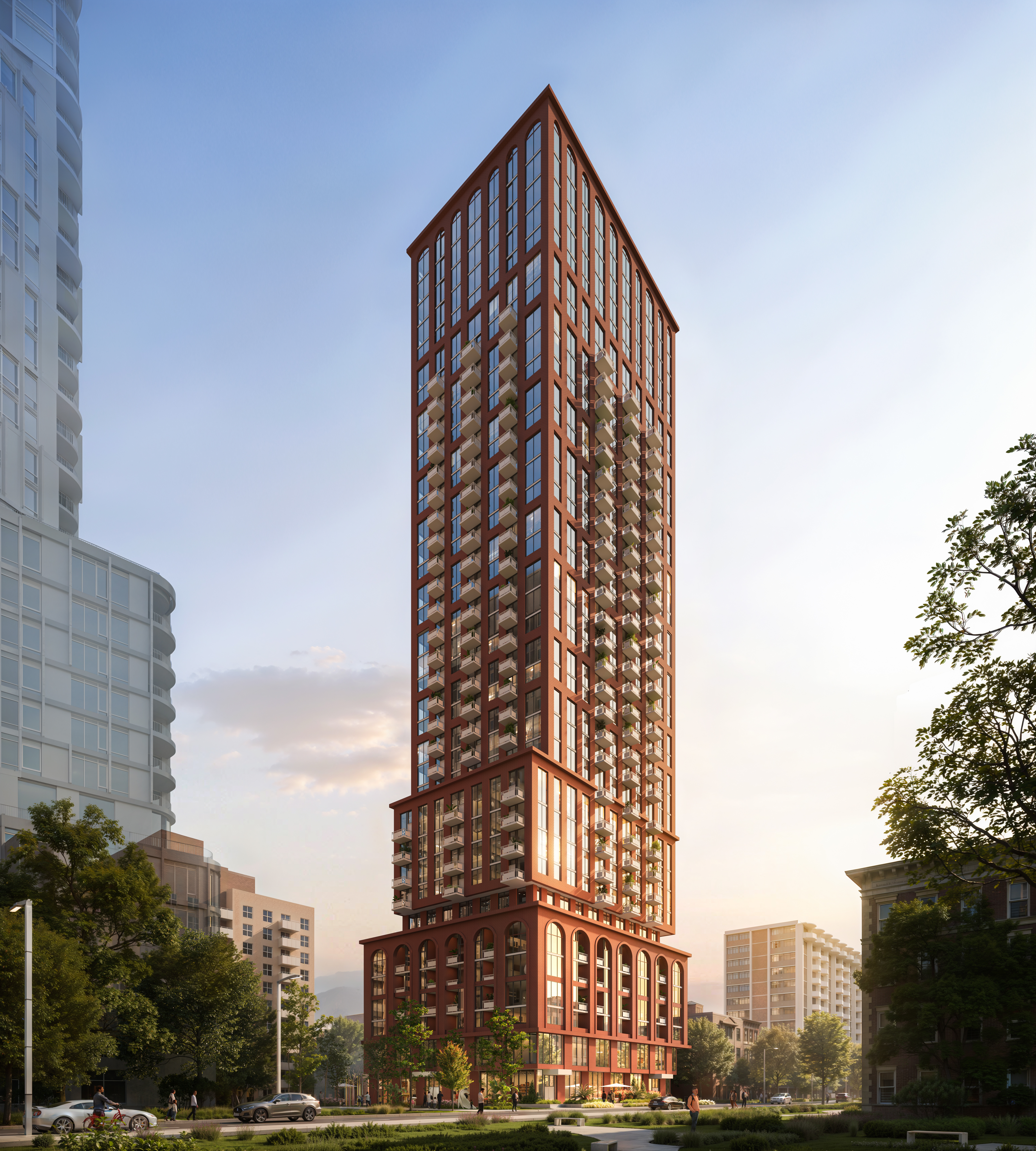40 Raglan is a thoughtfully envisioned residential development located just steps from the St. Clair West subway station and minutes from the vibrant intersection of St. Clair Avenue West and Bathurst Street. Currently home to a 7-storey rental building with 62 units, the site is being reimagined as a dynamic 36-storey high-rise offering elevated living in a well-connected, sought-after neighbourhood.
This new development will feature approximately 282,000 square feet of residential gross floor area and include 352 thoughtfully designed suites. The plan also includes three levels of underground parking, accommodating 98 vehicles.
Designed for Community and Connection
Amenity programming at 40 Raglan is designed to extend the comforts of home and support a healthy, balanced lifestyle. Residents will enjoy access to premium indoor and outdoor amenity spaces that foster connection, wellness, and relaxation.
A new public park will be introduced at the south end of the site, providing a vibrant green space for both residents and the surrounding community. The ground floor will also include a dedicated community space to be conveyed to the City of Toronto.
Interior Finishes & Access Control
Details on suite finishes, corridor design, and access control features will be shared closer to project completion, with a focus on elevated, contemporary design and secure, convenient living.
TBD
Completion
36 Storeys
Height
~282,000 SF
Gross Floor Area
280
Units

