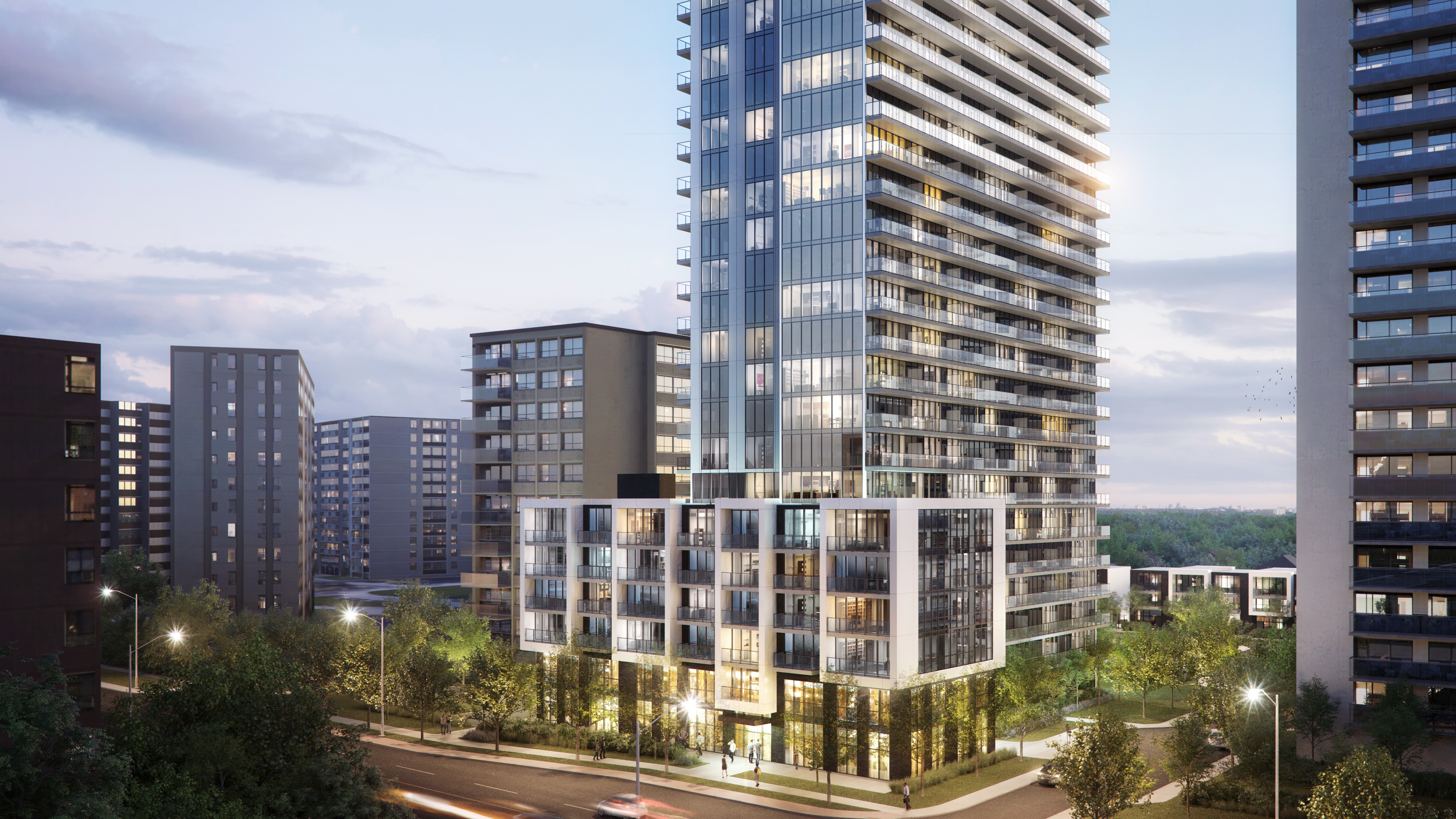Nestled within an established rental hub, 6020 and 6030 Bathurst Street will introduce a thoughtfully designed residential community in North Toronto. Set back from the main road with access via a private drive, the development will blend contemporary architecture with community-focused amenities, creating a seamless extension of the neighbourhood.
The project will deliver ~294,000 SF of gross floor area across a 26-storey residential tower, complemented by a collection of townhomes on the western edge of the property. The design will prioritize livability and comfort, integrating high-quality materials and finishes to reflect the evolving needs of residents.
Designed for elevated living
Each suite will feature luxury vinyl plank flooring, quartz countertops, and high-pressure laminate millwork in kitchens and bathrooms. Residents will also receive a one-year subscription to VTS Rise, a smart operations platform that enables keyless entry, secure building access, and an interactive mobile application for streamlined communication with property management.
A focus on community and wellness
This development will enhance the local landscape with the introduction of a new public park and upgraded resident amenities. The ground floor will include a fully equipped fitness and wellness centre, an indoor pool, and a resident lounge. The second floor will offer a party room with private dining, a work/lounge area, a games room, and a dedicated children’s play space. A rooftop terrace atop the building podium will provide an expansive outdoor amenity space, offering a retreat for relaxation and social connection.
Planned with convenience in mind
The development will introduce 335 new residential units, supported by two levels of underground parking with ~397 vehicle stalls, 550 bicycle parking spots, and 194 storage lockers.
For more information, click here.
TBC
Completion
26 Storeys
Height
294,210 SF
Gross Floor Area
335
Units

