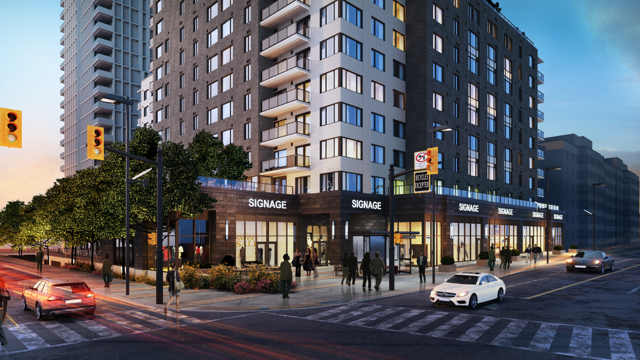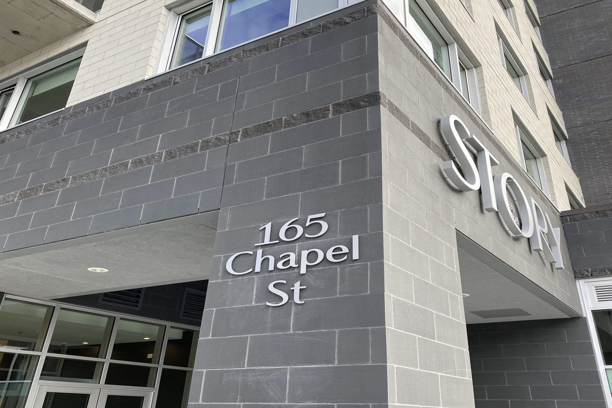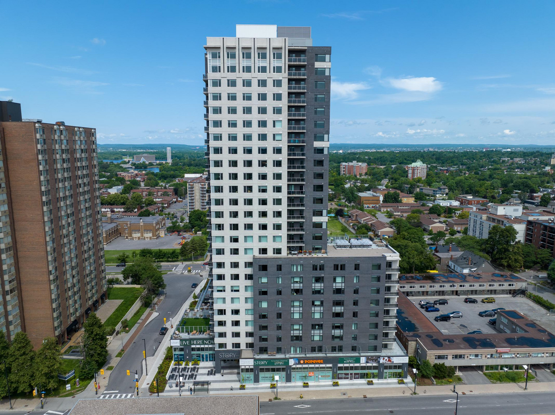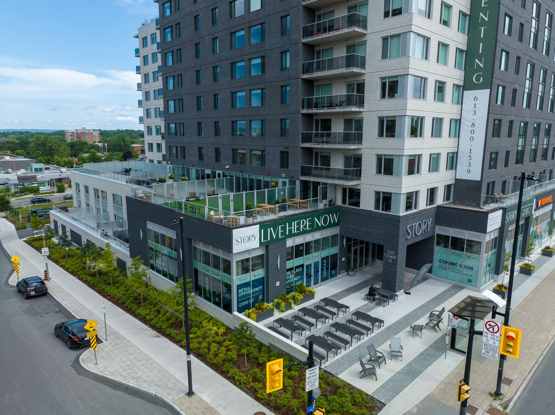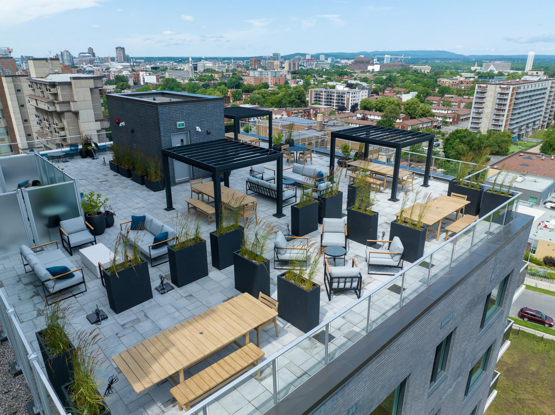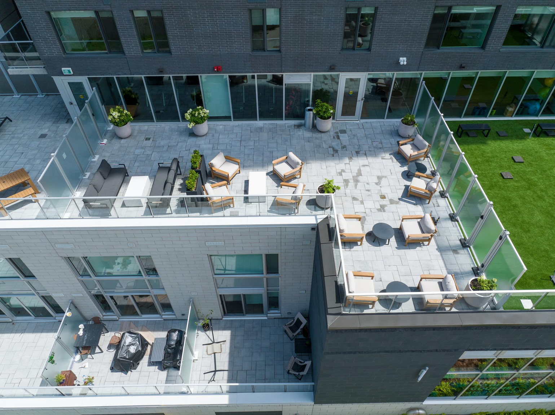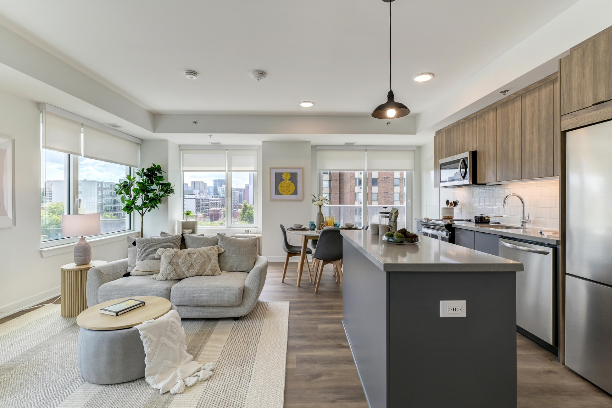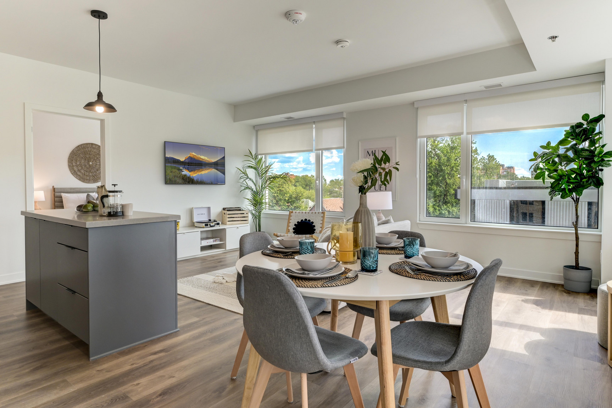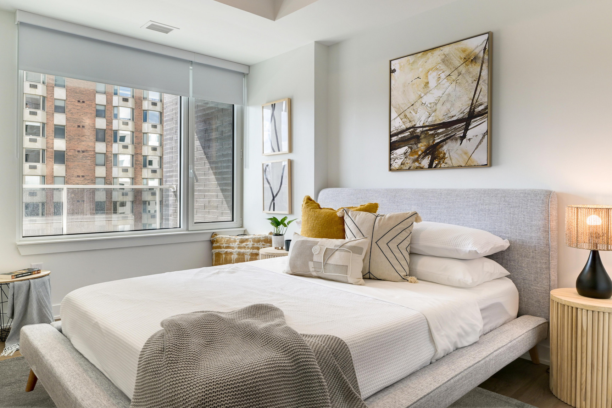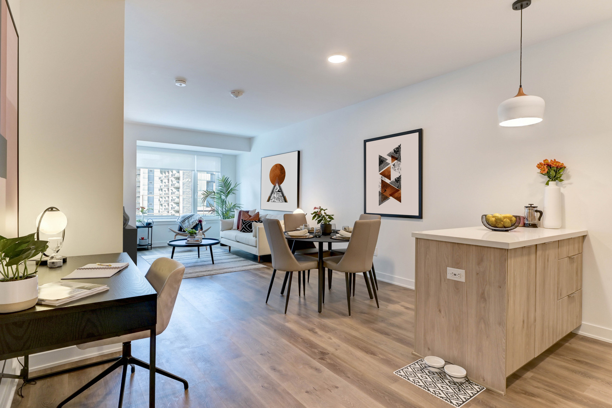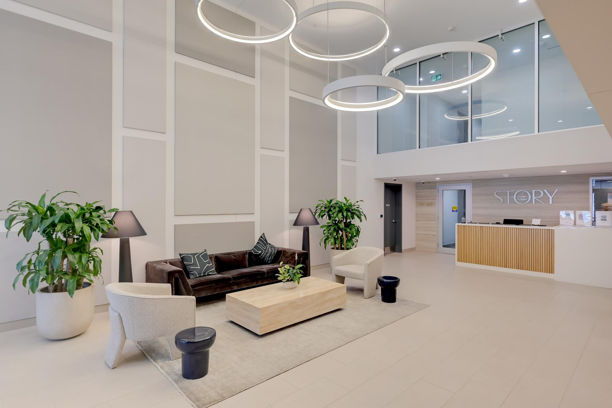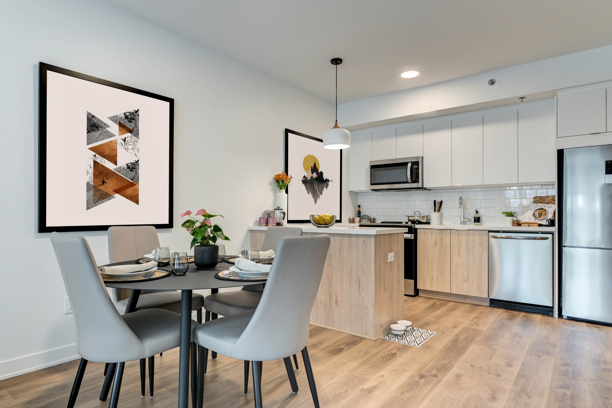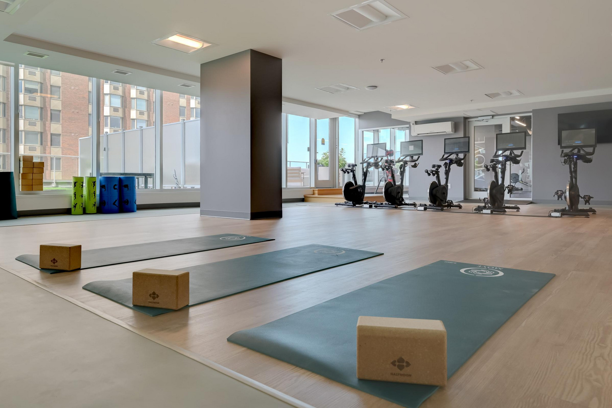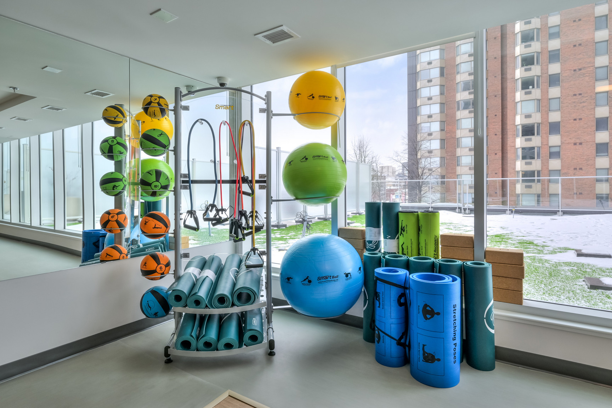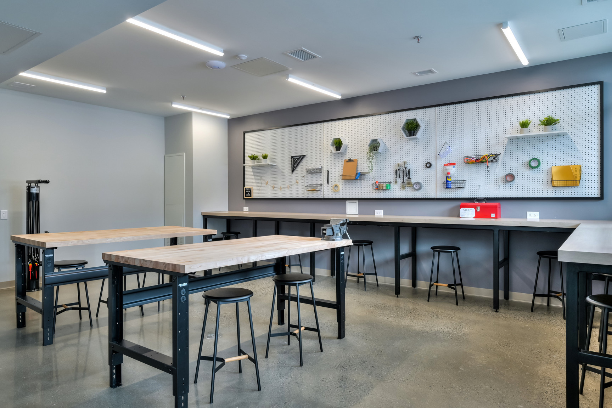
Introducing Story of Rideau & Chapel
Rideau and Chapel is located in Ottawa’s Lower Town neighborhood, within walking distance to the ByWard Market, CF Rideau Centre mall, University of Ottawa, and downtown Ottawa.
The development features a 25-storey building, with 283,139 SF of gross floor area, 3,700 SF of indoor amenity space on the second floor, and 9,800 SF of outdoor amenity space split between the second and 10th floors. It includes 315 units, 277 parking stalls, and 166 bike stalls.
Currently move-in ready, this building offers bachelor and 1 – 3-bedroom residential suites with quality, stylish, and functional condominium furnishes, as well as 9-foot ceilings. All units feature stacked washer dryer units, laminate vinyl plank flooring in bedrooms, kitchens, and common areas, tile flooring in bathrooms, and window coverings. Kitchens include custom cabinetry and modern backsplashes, Caesarstone countertops, stainless-steel appliances, and kitchen islands. Bathrooms will contain custom millwork vanities, mirrors, and full-size bathtubs.
Residents are offered a one-year subscription to VTS Rise, an operations software that encompasses keyless smart technology for convenient and secure access to the building and an interactive mobile application to connect with management. They also receive a Bell Internet subscription included with their rent, valued at $100. The indoor amenity space features a bright and modern fitness facility, and a yoga room. The outdoor space includes outdoor seating areas and a grilling station, as well as a rooftop garden, and dog run.
Discover Your New Home
Ready to experience the innovative lifestyle of Story of Rideau & Chapel
1 and 2 bedroom Apartments for Rent | Hazelview Properties
2023
Completion
25 Storeys
Height
283,139 SF
Gross Floor Area
315
Units
