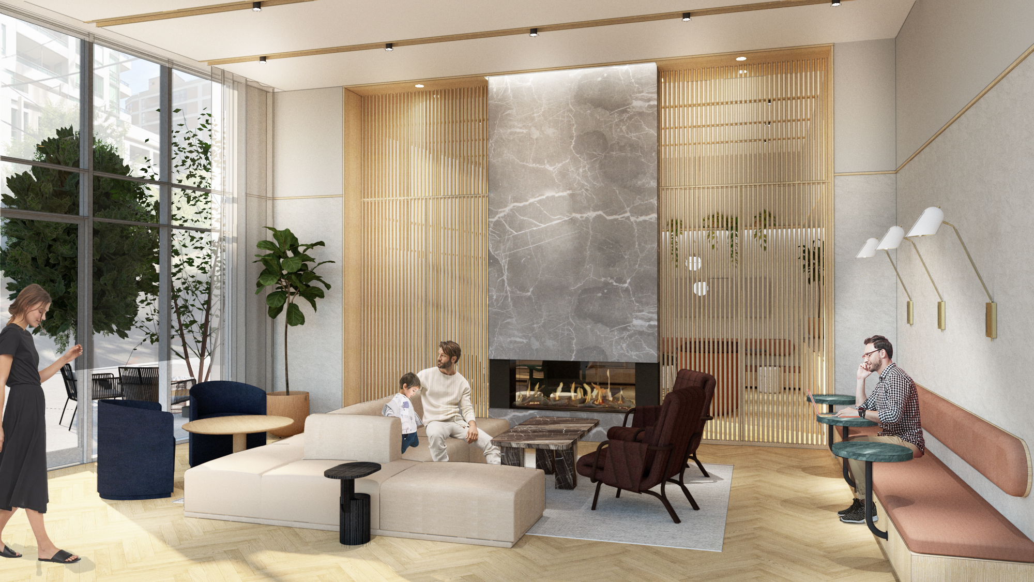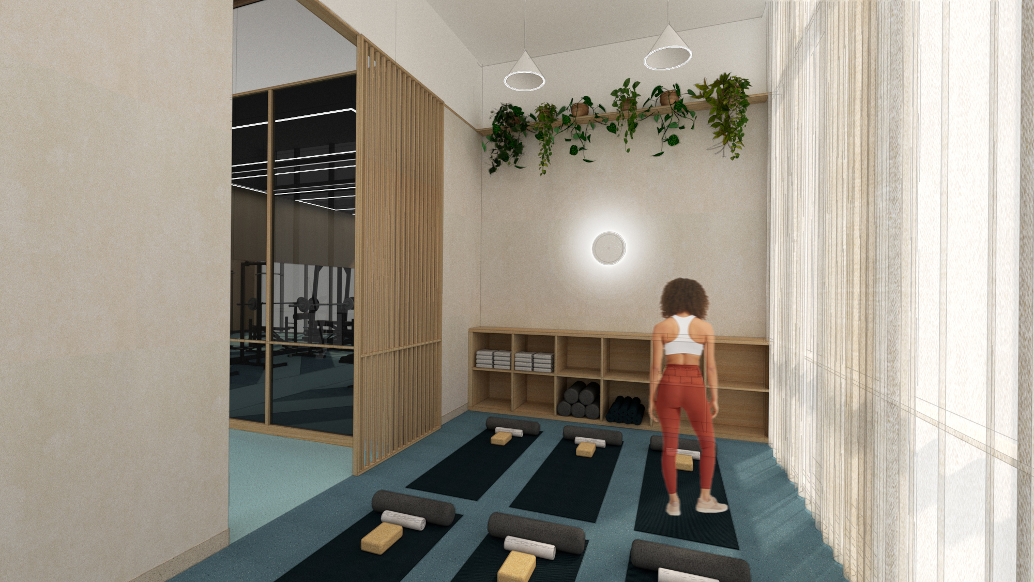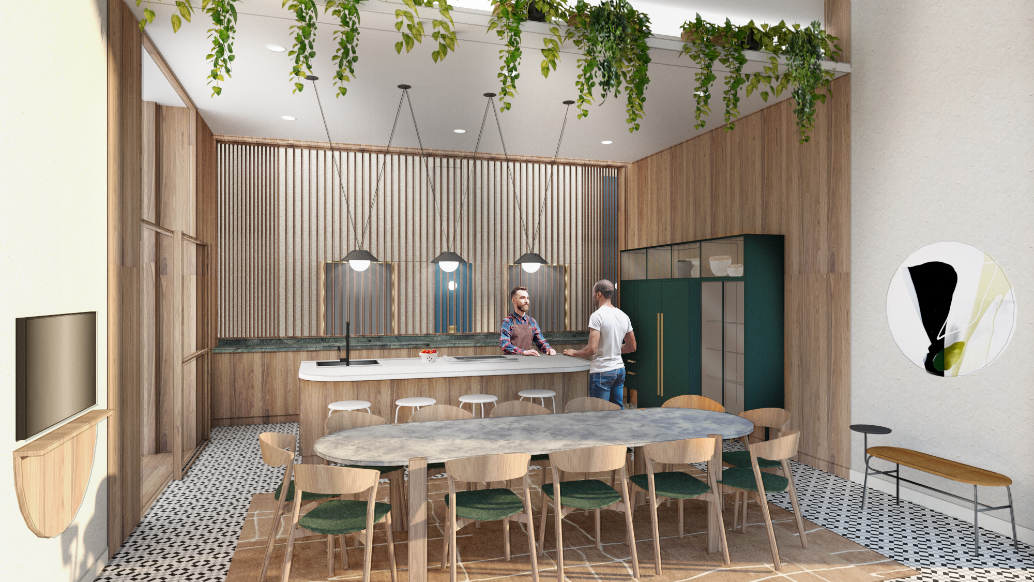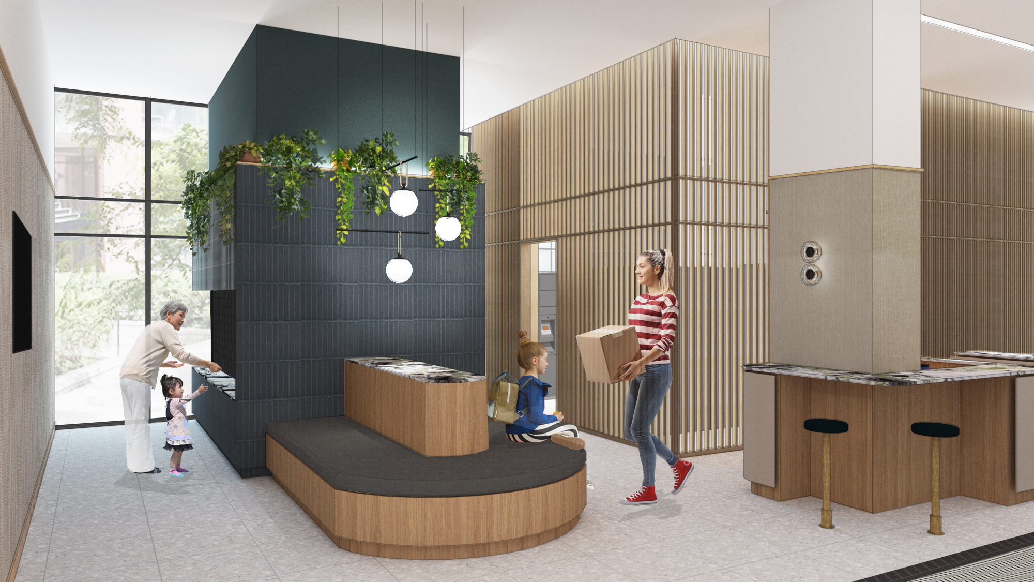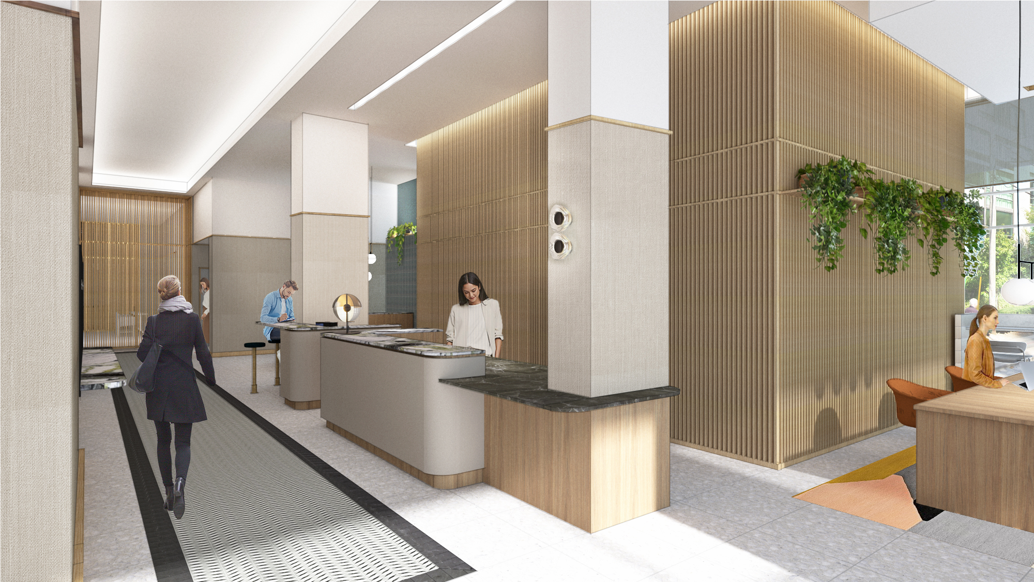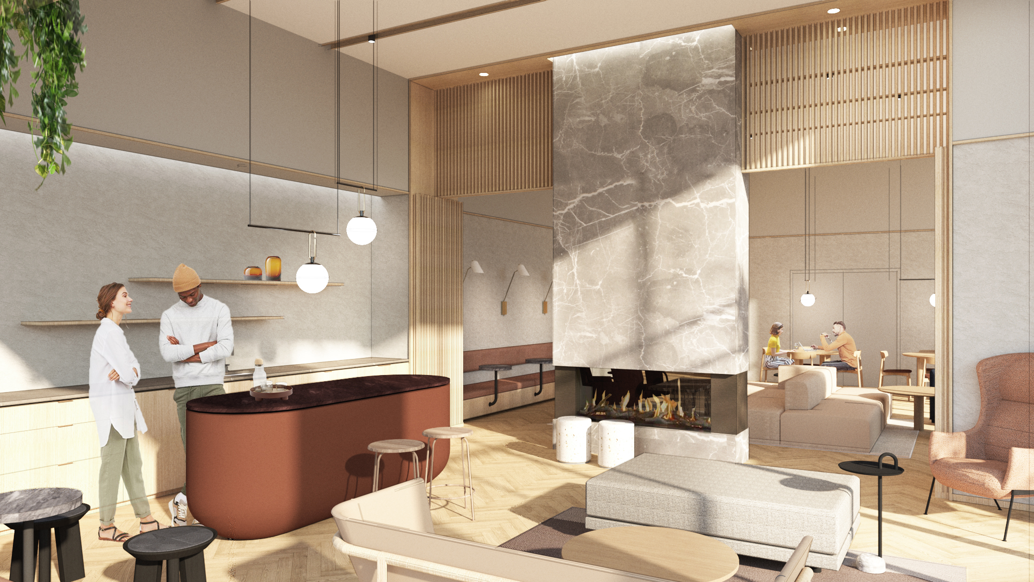Learn about our exciting plans for 73 Broadway Avenue

38
Storeys
336
New Residential Units
20
Rental Replacement Units
520
New Bicycle Stalls
99
Parking Stalls
261,000 ft2
Dedicated to enhanced indoor and outdoor amenity space
for Residents
Amenities
Our shared living areas are carefully designed to be an extension of your home. At over 15,000 sq ft, residents will enjoy enhanced indoor and outdoor amenity spaces developed to encourage a healthy work-life balance while promoting a welcoming community. Complete with a large fitness facility, private dining and lounge, co-working and study area and our 10th floor rooftop terrace, we are dedicated to promoting a sense of comfort while you are relaxing, working or entertaining.
